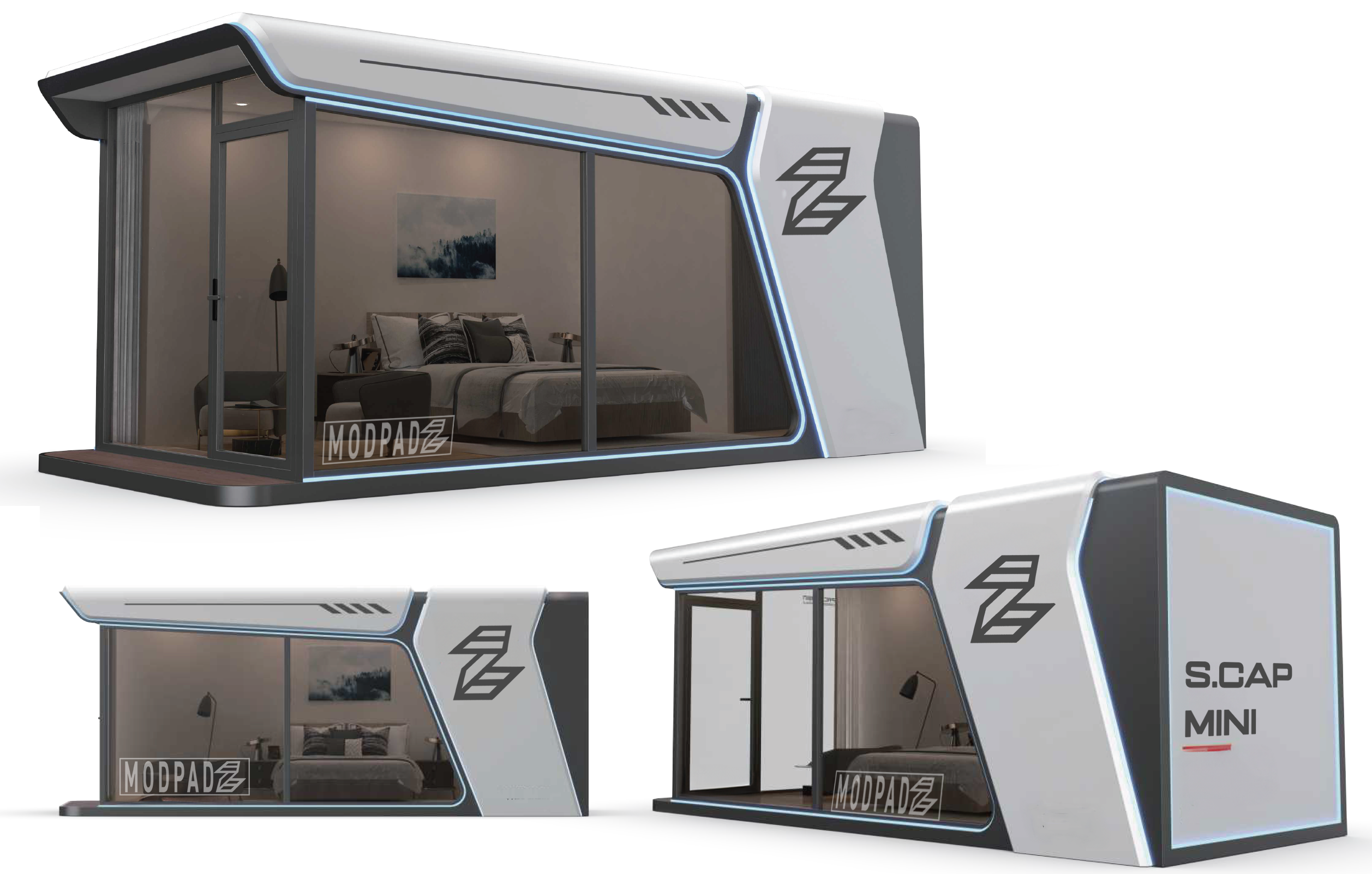
SPACE MODULE MINI | 22FT x 10.5 Ft H SPACE Modular Cabin House, Ideal for Tiny Home, B&B, Office, Kiosk, Pool House, bar, Outdoor Living
Future is here
$46960.00
SPACE MODULE MINI | 22FT Version SPACE
Introducing our Eco-Friendly Modular House, a sustainable and versatile living solution designed for modern living. Crafted with eco-conscious materials and innovative design features, this modular house offers both comfort and functionality in a compact footprint. The steel structure frame provides durability and stability, while the aluminum exterior wall panels and high-grade wood grain lock floor contribute to its sleek and modern aesthetic.
Inside, the house is adorned with integrated board decorations on the ceiling and walls, creating a seamless and stylish interior space. The 3000K warm yellow indoor lighting and 4000K warm white outdoor lighting ensure a cozy ambiance day or night. With an integrated intelligent control system, you can easily manage the house's climate, lighting, and security features from one convenient interface.
The bathroom is equipped with a smart toilet, above counter basin, and 50L bucket water heater for added convenience. A frosted tempered glass privacy door adds a touch of elegance, while the hanger tower rack provides ample storage for towels and essentials. Additionally, the panoramic balcony with 10mm glass offers stunning views and a tranquil outdoor retreat.
Designed for sustainability, this modular house features a 100mm polyurethane insulation layer for superior thermal performance, reducing energy consumption and environmental impact. The metal fluorocarbon paint baking treatment ensures long-lasting protection against the elements, while the peripheral light strip enhances the surrounding ambiance.
Whether used as a vacation home, guest house, or backyard studio, our Eco-Friendly Modular House offers a sustainable and stylish living solution for eco-conscious individuals and families alike.
Features:
Eco-friendly decoration and structural materials
Ceiling can be decorated with integrated board
Wall surface can be decorated with integrated board
High-grade wood grain lock floor
Indoor lighting effect: 3000K warm yellow light
Outdoor lighting effect: 4000K warm white light
Integrated intelligent control system for house
Brand switch panel for socket panel
Ducted air conditioner for climate control
Air-heated three-in-one integrated bathroom (Yuba)
Skylight with Hotel Link System
Bathroom privacy door made of frosted tempered glass
Hanger tower rack for storage
50L bucket water heater for shower
Above counter basin in the bathroom
Smart toilet with tall faucet
Structure:
Steel structure frame for durability
Aluminum exterior wall panels
100mm polyurethane insulation layer for heat insulation
External wall glass: 6+18a+6 hollow LOW-E glass or 6+6 amine insulating glass
Metal fluorocarbon paint baking for shell surface treatment
Panoramic balcony with 10mm glass
Peripheral light strip for surrounding ambient lighting
Intelligent access control system for entrance door
Configuration:
Dimensions: 22.7 ft L x 9.8 ft W x 10.5 ft H
Floor area: 245 sqft
Occupancy: 2 persons
Power consumption: 12 kW
Approximate weight: 6,000 lbs
Uses:
Ideal for individuals or couples looking for a compact and sustainable living space
Suitable for eco-conscious homeowners seeking energy-efficient and environmentally friendly housing options
Perfect for vacation homes, guest houses, or backyard studios
Benefits:
Environmentally friendly materials reduce carbon footprint
Energy-efficient design minimizes power consumption
Intelligent control system enhances convenience and comfort
Durable steel frame ensures long-lasting structural integrity
Modern and customizable interior finishes offer aesthetic appeal
Compact size makes it versatile for various living arrangements and applications



