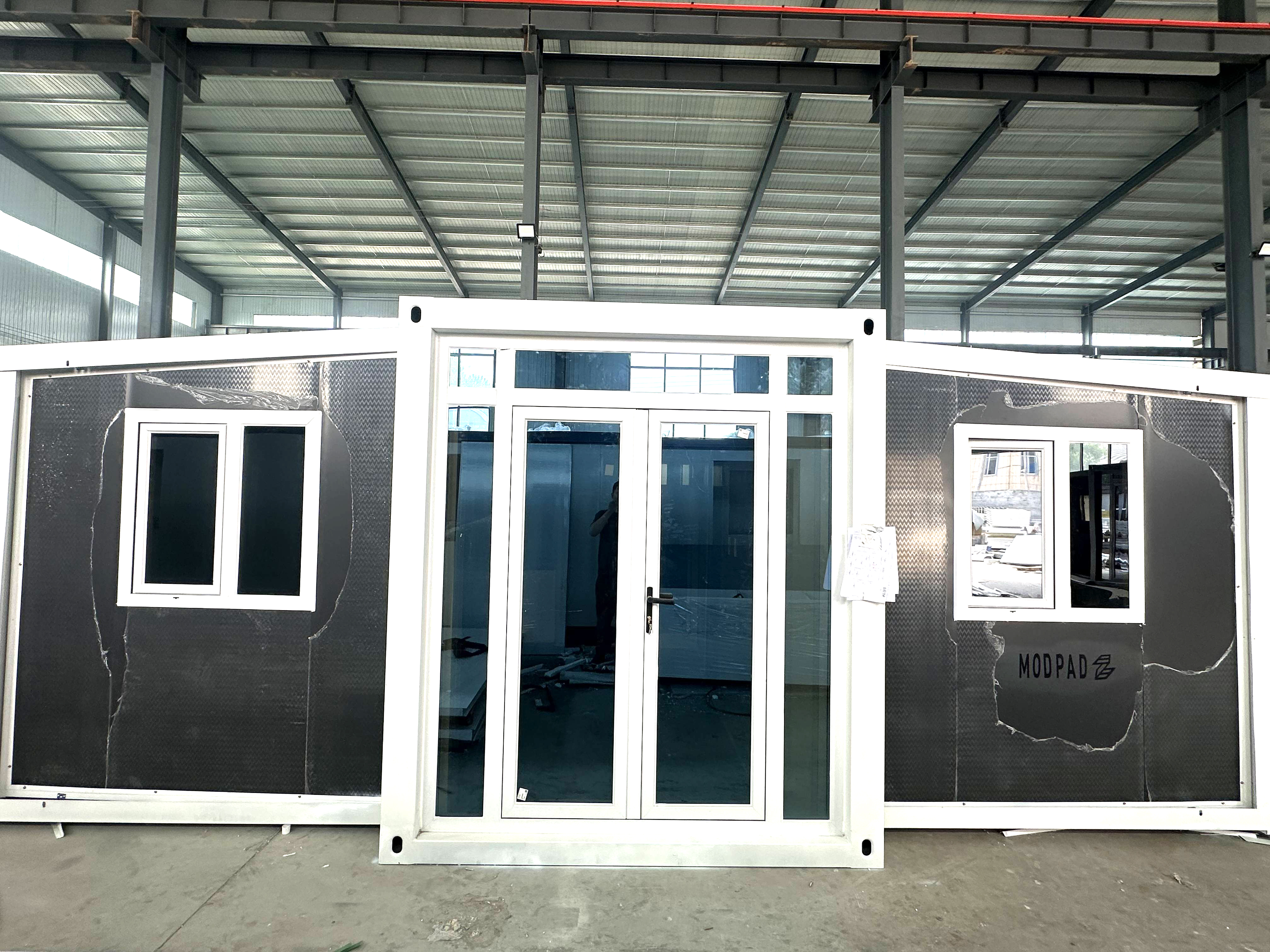
Portable Modern Prefab Tiny Home: From 20 x 20 x 8.5 ft Mobile Expandable House for Versatile Use, Including Hotel, Office, Shop, and More, with Restroom Included
Experience Freedom and Flexibility with Our Portable Prefabricated Tiny Homes, Perfect for Various Applications.
$23750.00
🏡 Spacious Living: Our prefab tiny home offers ample space, measuring L20 x W20 x H8.3 ft, providing more room than standard shipping containers. Perfect for accommodating 2 bedrooms, 1 living room, 1 bathroom, and 1 kitchen.
🛡️ Safety and Durability: Crafted with a sturdy steel frame and flame-retardant foam wallboard, our prefabricated container home is waterproof, thermally insulated, and designed to withstand earthquakes (grade 8) and strong winds (grade 10).
🔄 Expandable Design: Designed for convenience, our permanent prefab tiny home can be easily folded for hassle-free transportation. Simple assembly and disassembly make it suitable for frequent relocation.
☀️ Abundant Natural Light: Experience a bright and inviting interior with our multi-window design, allowing ample natural light to illuminate your tiny house. Fully equipped with electrical wiring to USA standards, offering flexibility for customization.
🏢 Versatile Applications: Ideal for various buildings, including commercial housing, schools, campsites, temporary hospitals, backyard guest houses, and more, our tiny home is adaptable to high, middle, and low-grade settings.
🔧 Installation: Please note, our prefab house does not come with accompanying staff for installation. Furniture and circuits are not included, and installation will be required. Utilize drywall anchors and screws through the holes on the adjustable legs for added stability.
🚚 Transportation: Due to its size, this item falls under oversized goods and will be delivered via truck. Unloading will require a crane, as forklifts cannot accommodate the weight.
What's Included in Each unit:
✔ 1-5 bedrooms configurations depending on the size (can be combined with other sized units)
✔ 1 Split air conditioner
✔ 1 Tank-less water Heater
✔ Full Bathroom: Walk-in Shower, Toilet, Vanity/Sink/Mirror
✔ Kitchen: Electric Cooktop, Sink, Countertops, Cabinets under countertops
✔ Lights, Switches, Plugs according to Specs (UL/CE).
✔ Full glass Front with glass Entry Door. ( can be customized to sliding doors ).
✔ Operable windows/Room ( Can be customized and more can be added ).
Features
✔ Full Sized Kitchen
✔ Full Bathroom
✔ Integrated Electricity & Water systems
✔ 1-5 Bedrooms
✔ AC Installed
✔ Mold Resistant
✔ Fire Resistant
✔ Bug Resistant
✔ Wind/Hurricane Resistant
✔ Water Resistant
Expandable House - Spec Sheet
General Information:
- Type: Expandable House
- Structure: Modular, prefabricated
- Usage: Flexible living space suitable for residential, recreational, or commercial settings
Dimensions:
Materials & Construction:
Galvanized steel fabrication
- Walls: 6" thick sandwich panels
- Insulation: High-density EPS foam core for enhanced thermal performance
- Roof: Reinforced steel with additional insulation layer
- Flooring: Durable, moisture-resistant laminate or tile options available
- Exterior: Weather-resistant cladding (customizable colors)
- Windows & Doors:
- Type: Modern, double-glazed aluminum
- Windows: Floor-to-ceiling windows with UV protection
- Doors: Double Broken Bridge glass Entry door
Thermal & Sound Insulation:
- (R-value): Upto R-30
- Sound Insulation: ≥30 dB reduction
Electrical & Plumbing:
- Power Supply: Pre-wired for Custom-amp box
- Plumbing: PEX piping with on-demand tankless water heater
- HVAC: 1 Split-unit system for heating and cooling
Interior Features:
- Living Space: Open-plan living room and kitchen area
- Bedrooms: 1-5 bedrooms
- Bathrooms: 1 full bathroom with shower, vanity, and toilet
- Kitchen: Fully equipped with cabinets, countertop, and space for standard electric cook-top
Additional Exterior Features:
- Roof: Option for solar panels installation (ask for pricing)
- Exterior Deck: Optional wooden or composite decking (ask for pricing)
- Siding Options: Wood, metal, or vinyl siding available
Customization Options:
- Interior Layout: Customizable floor plan to suit specific needs
- Exterior Finishes: Choice of colors and materials for siding and roofing
- Energy Solutions: Solar-ready with battery storage options (ask for pricing)
- Additional Features: Optional garage, carport, or external storage (ask for pricing)
Sustainability:
- Eco-Friendly Materials: Use of sustainable and recyclable materials
- Energy Efficiency: High thermal performance for reduced energy consumption
Certifications:
- Building Codes: Complies with CE/UL and international building standards
- Warranty: 20-year structural warranty, 18 month Appliances warranty
Additional Notes:
- Can be Combined: Yes, Single floor multi-unit options
- Delivery Time: Approximately 6-8 weeks from order confirmation



