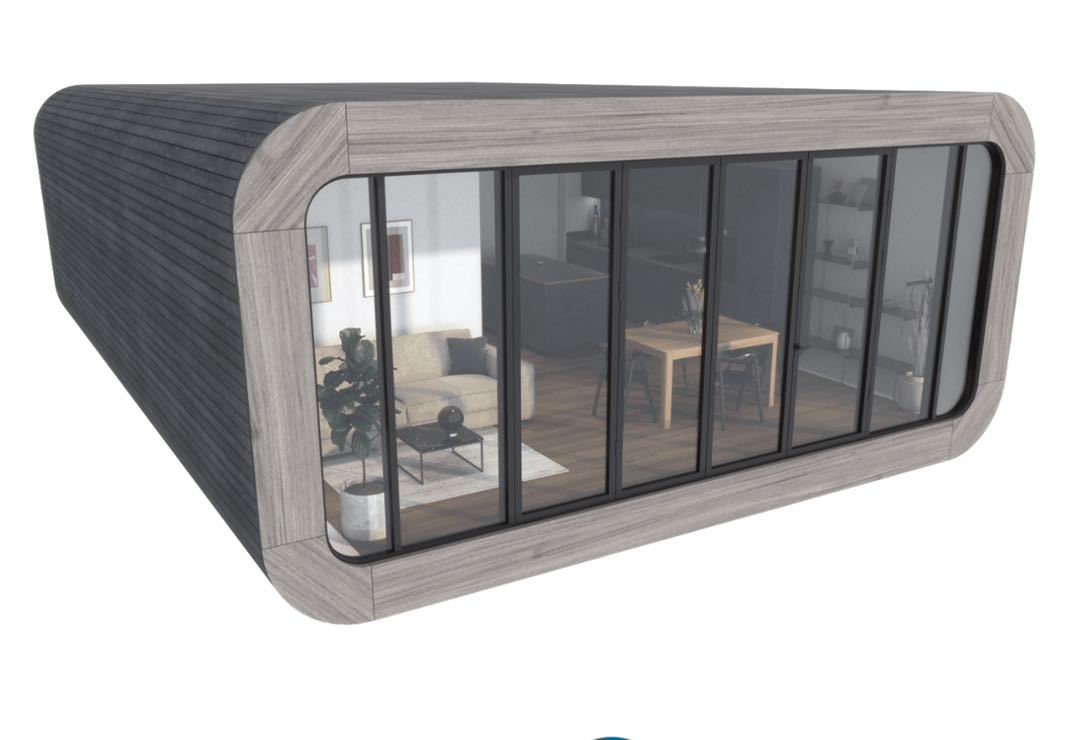
Modpadz 20' Double Villa Cabin | 320 SQFT Double Unit Villa Style Advanced Cabin - Flexible Living Space
Sleek and contemporary design
$29650.00
Modpadz 20' Double Villa
Create your dream layout with 20 ft version.
Combine them to create Villas or Stack them to have a balcony/terrace on top as well.
Introducing the epitome of modern living - our stylish and eco-friendly prefabricated house. This exquisite home features expansive glass panels that flood the interiors with natural light, creating a bright and inviting atmosphere. With a spacious layout, it offers a luxurious living area perfect for comfort and relaxation. Designed with both aesthetics and functionality in mind, this house is ideal for anyone seeking a contemporary lifestyle. Additional features include customizable size options and a range of sleek color choices to suit your personal taste.
The Double Wide 320 sq. ft. unit provides ample space for you to live and grow comfortably. It is crafted by joining two 20' modules, resulting in a sustainable modular home with exceptional thermal insulation, thanks to its 8-inch thick sandwich walls. The modern, double-glazed aluminum windows and doors offer a smooth transition between indoor and outdoor spaces. In the Modpadz double unit, you’ll enjoy a spacious environment that perfectly blends comfort with sustainability.
🏡 Cabin designed to save construction labor costs ✨ Modern design style with customizable color options
💡 Electrical system pre-installed in factory according to local standards
🛠️ One-stop service provides all facilities tailored to requirements
🏗️ Constructed with sandwich panels and steel for durability
🏨 Versatile use: suitable for hotels, shops, offices, villas, and more
📏 Available in 20ft sizes in qty of 2 per order, customizable to fit needs
🏢 Ideal for office workshops, coffee shops, smart offices, changing rooms, Pool House, and B&Bs
✨ Modern design style with customizable color options
The Double Unit Villa Style Advanced Cabin offers a versatile and flexible living space, designed to adapt to a variety of settings, from serene countryside retreats to modern urban environments. This innovative cabin combines two modular units to create an expansive and open layout, perfect for those seeking a balance between functionality and style. With spacious interiors, premium finishes, and large windows that flood the space with natural light, the villa style cabin provides a comfortable and inviting atmosphere. Whether used as a vacation home, guest house, or permanent residence, this double unit is engineered for flexibility, allowing you to tailor the space to your specific needs and lifestyle. Experience modern living at its finest with the adaptability and elegance of the Villa Style Advanced Cabin.
What's Included in Each unit:
✔ 1-3 bedrooms configurations depending on the size
✔ 1 Split air conditioner
✔ 1 Tank-less water Heater
✔ Full Bathroom: Walk-in Shower, Toilet, Vanity/Sink/Mirror
✔ Kitchen: Electric Cooktop, Sink, Countertops, Cabinets under countertops
✔ Lights, Switches, Plugs according to Specs (UL/CE).
✔ Full glass Front with glass Entry Door. ( can be customized to sliding doors ).
✔ 2 Operable windows ( Can be customized and more can be added ).
Features
✔ Full Sized Kitchen
✔ Full Bathroom
✔ Integrated Electricity & Water systems
✔ 1-3 Bedrooms
✔ AC Installed
✔ Mold Resistant
✔ Fire Resistant
✔ Bug Resistant
✔ Wind/Hurricane Resistant
✔ Water Resistant
Double Unit Villa Style Advanced Cabin - Spec Sheet
General Information:
- Type: Double Unit Villa Style Cabin
- Structure: Modular, prefabricated
- Usage: Flexible living space suitable for residential, recreational, or commercial settings
Dimensions:
- Total Area: 320 sq ft (170 sq ft per module)
- Unit Dimensions:
- Module 1: 20 ft x 8.5 ft
- Module 2: 20 ft x 8.5 ft
- Height: 8.5 ft
Materials & Construction:
- Walls: 8" thick sandwich panels
- Insulation: High-density EPS foam core for enhanced thermal performance
- Roof: Reinforced steel with additional insulation layer
- Flooring: Durable, moisture-resistant laminate or tile options available
- Exterior: Weather-resistant cladding (customizable colors)
- Windows & Doors:
- Type: Modern, double-glazed aluminum
- Windows: Floor-to-ceiling windows with UV protection
- Doors: Sliding or French doors
Thermal & Sound Insulation:
- Insulation Value (R-value): Upto R-49
- Sound Insulation: ≥30 dB reduction
Electrical & Plumbing:
- Power Supply: Pre-wired for 50-amp service
- Plumbing: PEX piping with on-demand tankless water heater
- HVAC: 1 Split-unit system for heating and cooling
Interior Features:
- Living Space: Open-plan living room and kitchen area
- Bedrooms: 1-2 bedrooms
- Bathrooms: 1 full bathroom with shower, vanity, and toilet
- Kitchen: Fully equipped with cabinets, countertop, and space for standard electric cook-top
- Smart Storage: Integrated storage solutions in bedroom and kitchen under countertops
Exterior Features:
- Roof: Option for solar panels installation (ask for pricing)
- Exterior Deck: Optional wooden or composite decking (ask for pricing)
- Siding Options: Wood, metal, or vinyl siding available
Customization Options:
- Interior Layout: Customizable floor plan to suit specific needs
- Exterior Finishes: Choice of colors and materials for siding and roofing
- Energy Solutions: Solar-ready with battery storage options (ask for pricing)
- Additional Features: Optional garage, carport, or external storage (ask for pricing)
Sustainability:
- Eco-Friendly Materials: Use of sustainable and recyclable materials
- Energy Efficiency: High thermal performance for reduced energy consumption
Certifications:
- Building Codes: Complies with USA and international building standards
- Warranty: 20-year structural warranty, 18 month Appliances warranty
Additional Notes:
- Stackable: Yes, with reinforced structure for multi-level configurations
- Delivery Time: Approximately 6-8 weeks from order confirmation



